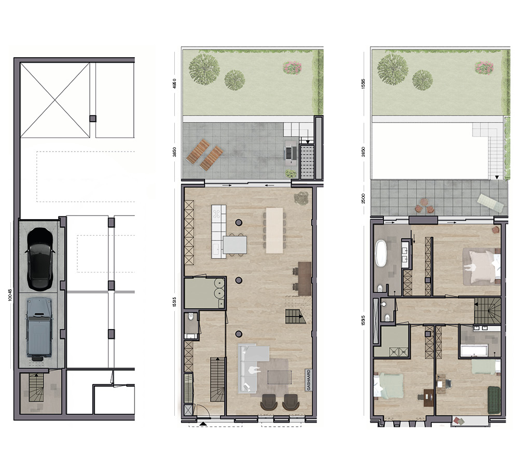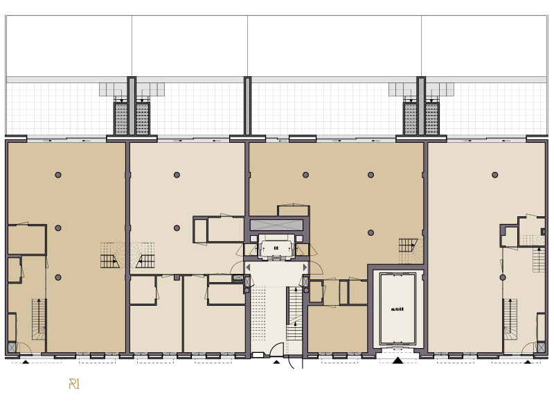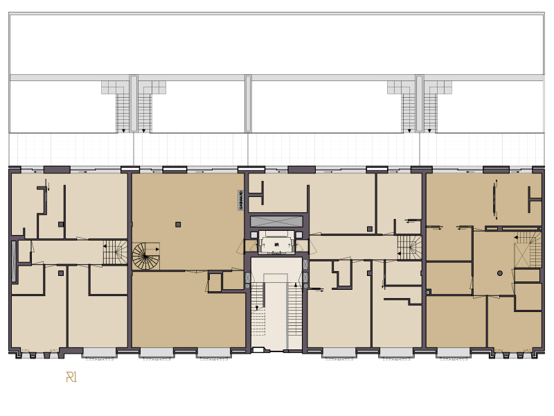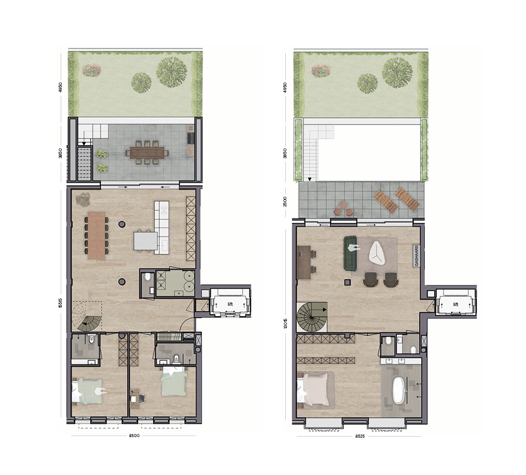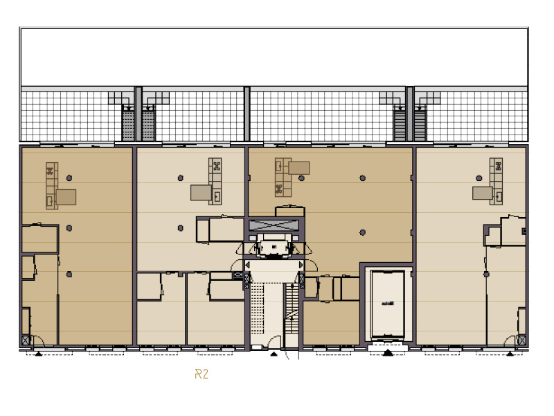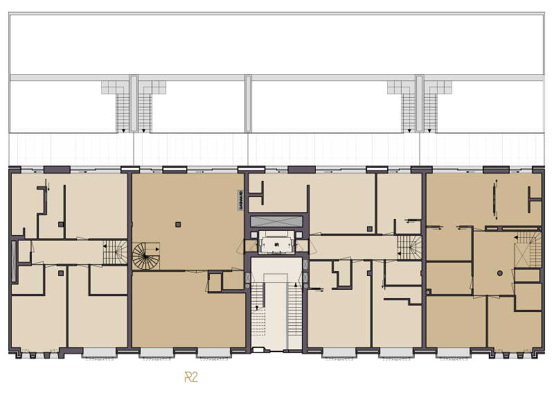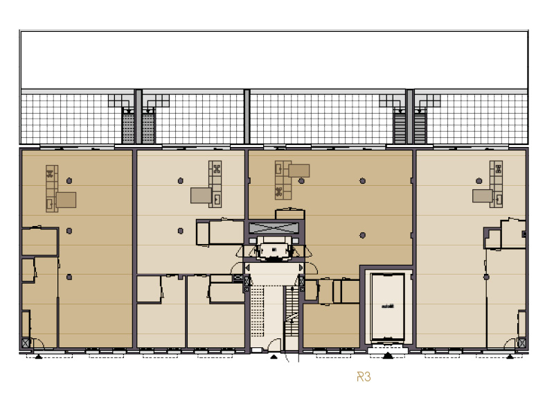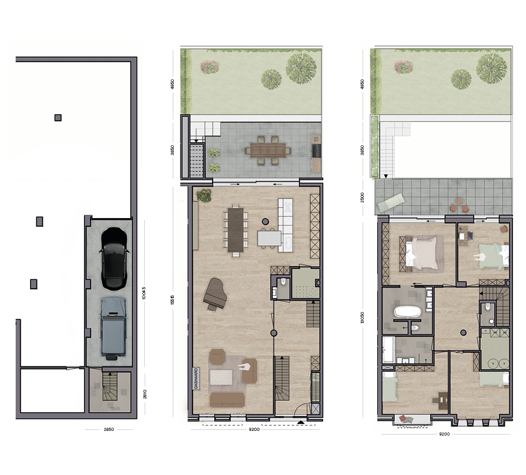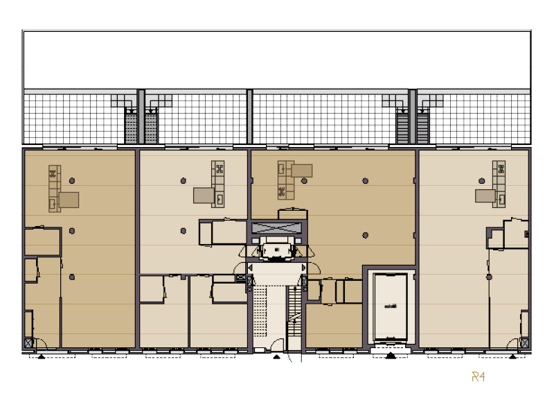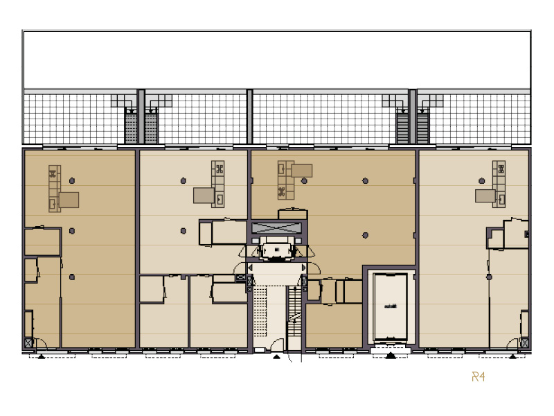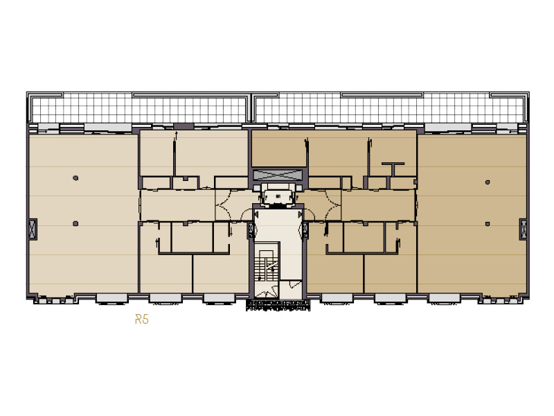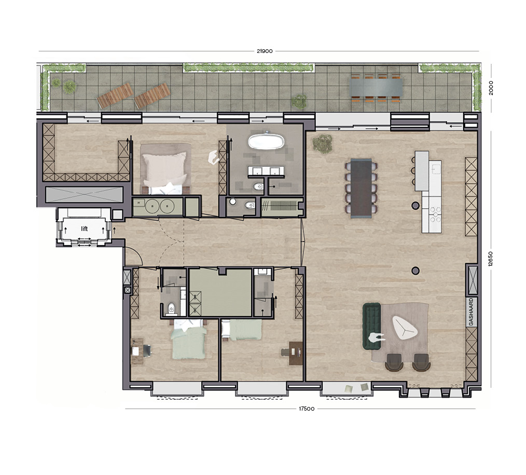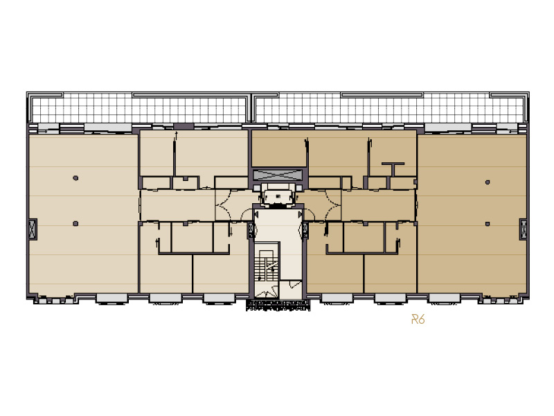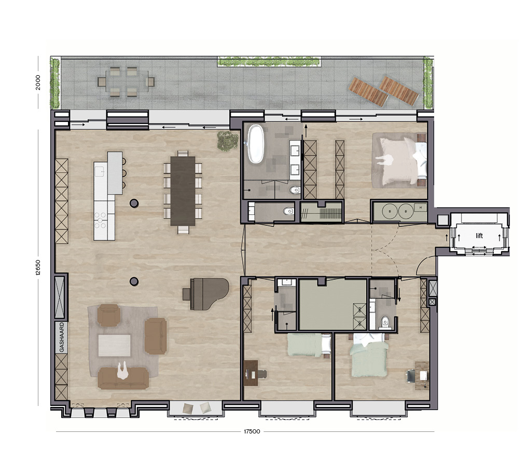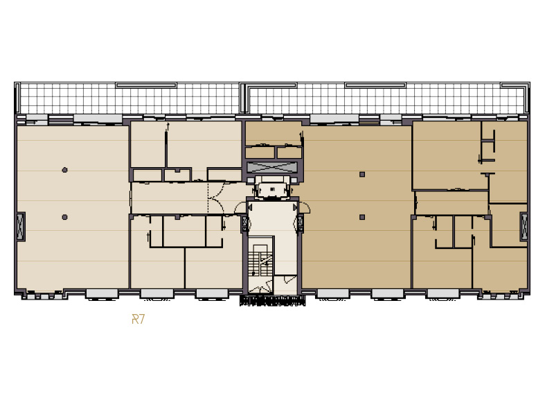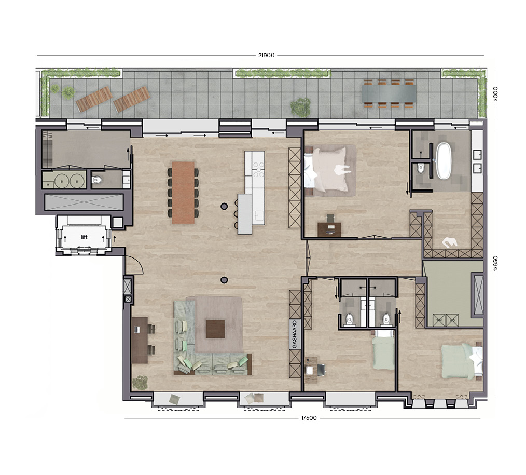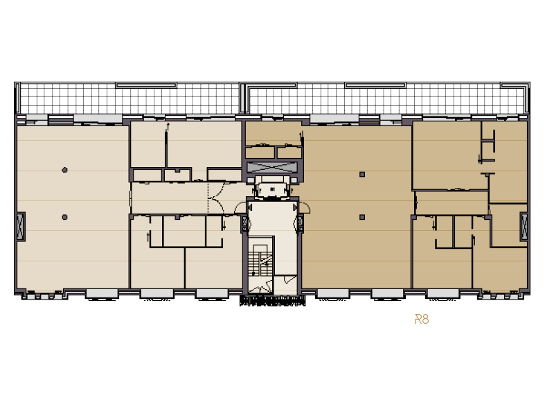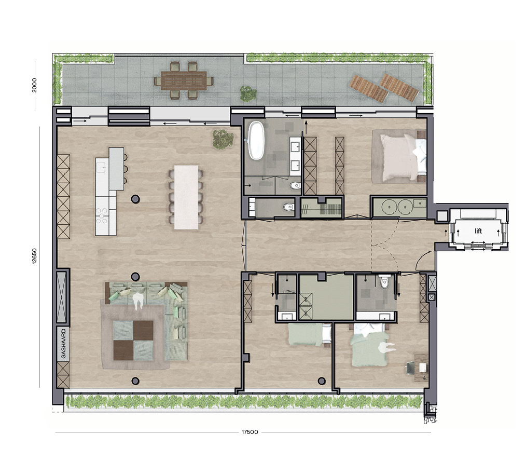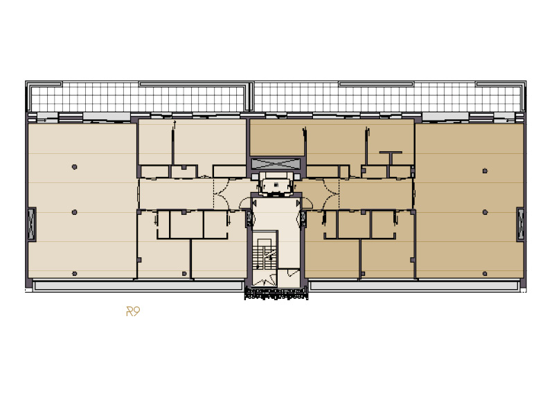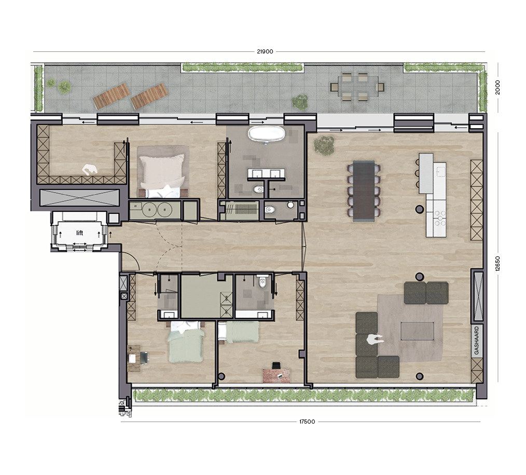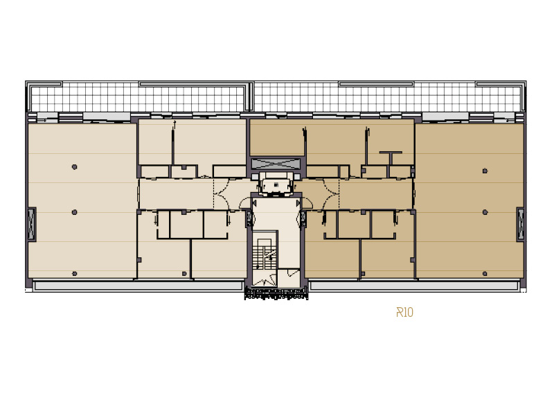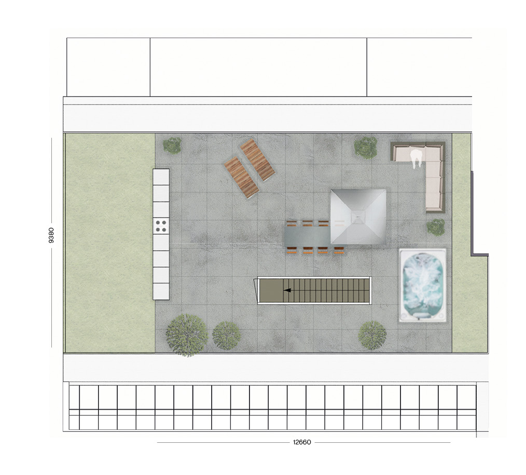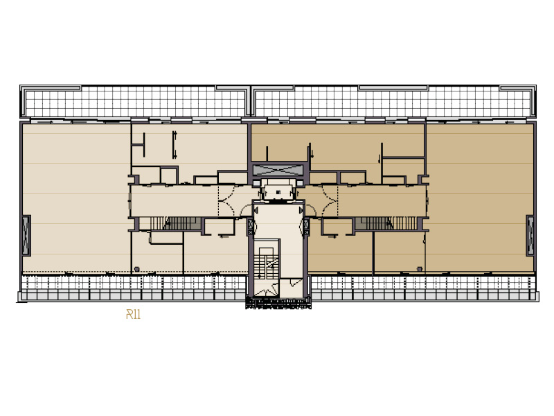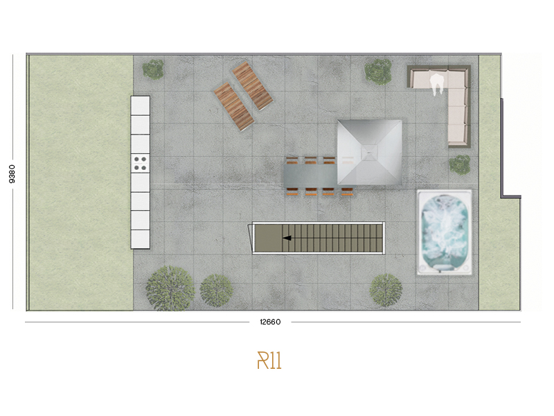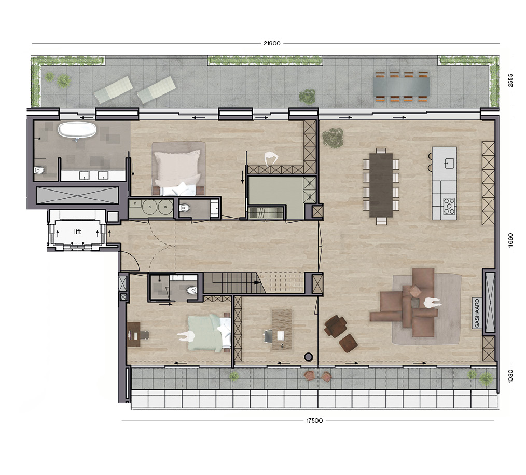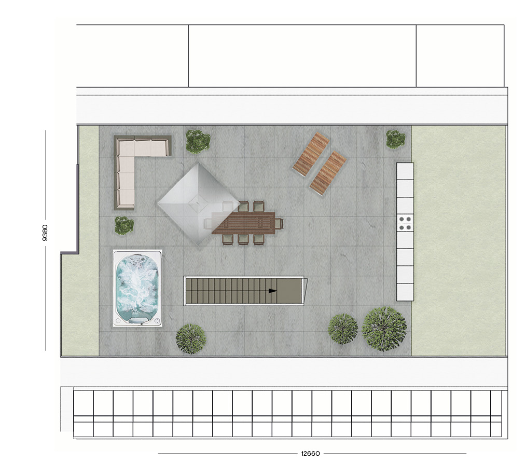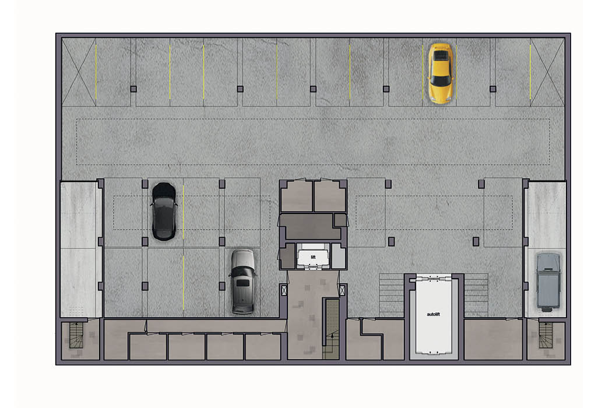An elegant statement
LIVING IN MODERN LUXURY
Living in modeRn luxuRy
Stylish living in Amsterdam Oud-Zuid’s classic Museum quarter, near the lively De Pijp area. The finish on these townhouses, apartments and penthouses is of exceptional high quality. Kitchens and bathrooms are made by Italian design house, Boffi. Twaalf Van Ruysdaels offers a broad choice of arrangements and sunny outdoor areas. Spacious parking with two own parking spaces and a lift leading directly to your residence make life even more comfortable. The residences are on freehold land.
R

living on Ruysdaelstraat
TTwaalf Van Ruysdaels is city living just as you would like it. Spacious and luxurious, yet with a real country feeling, despite being in the middle of the city. Whilst Twaalf Van Ruysdaels is being constructed, its neighbourhood is also being renovated. Ruysdaelstraat is getting a well deserved boost in quality.
R
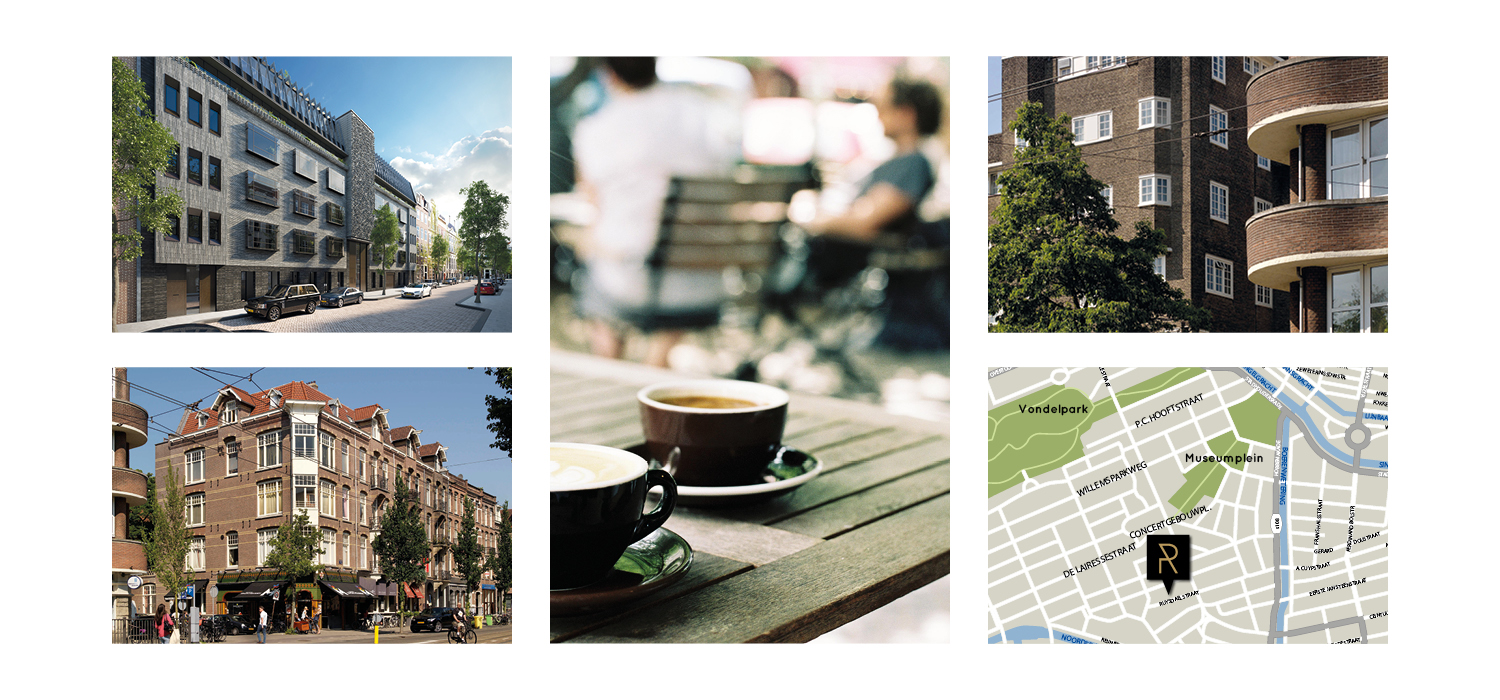
a poweRful statement
Modern architecture that is also stately and fitting for Amsterdam Oud-Zuid. The architecture is characterised by rich detailling and a special use of materials. Construction and details are enriched with generous dimensions and the use of luxurious materials like bronze, handmade brick, glass and natural stone. The design displays influences from the 19th century, the Amsterdamse School and the Gordel – 1920’s to 1940’s.
R
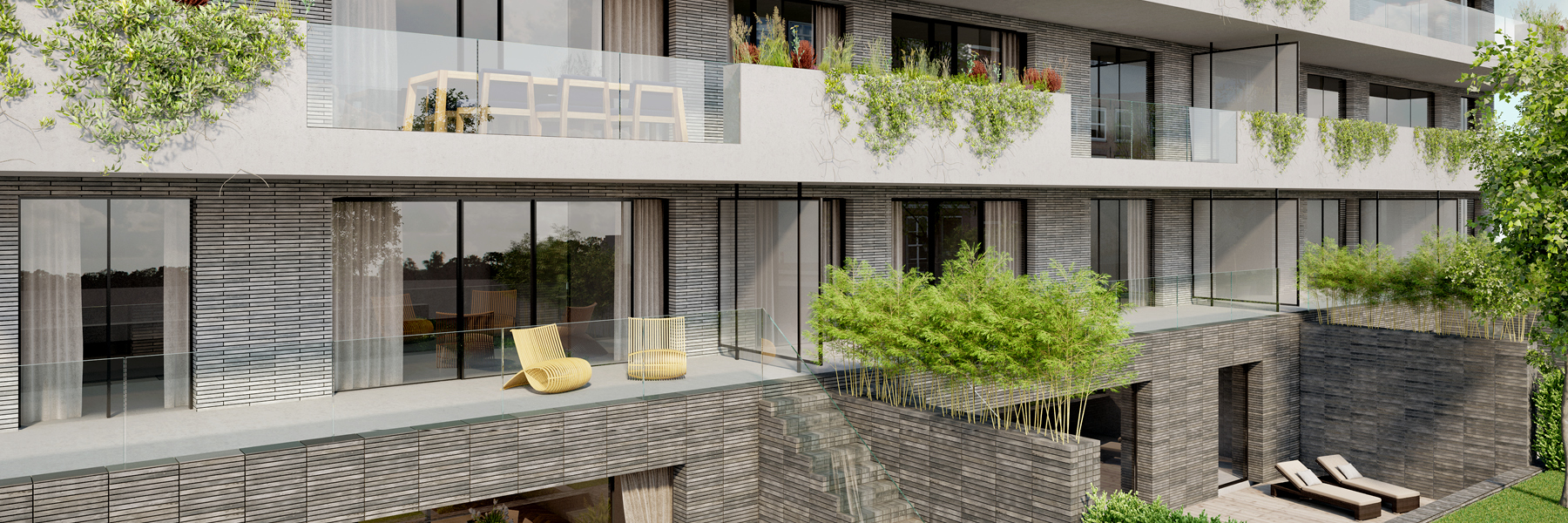
ARchitects &pRast&hooft
The design is by &Prast&Hooft. Their projects are distinguished by the powerful visual impression they create, carefully chosen details, and sustainable top quality. As are the Twaalf Van Ruysdaels.
R
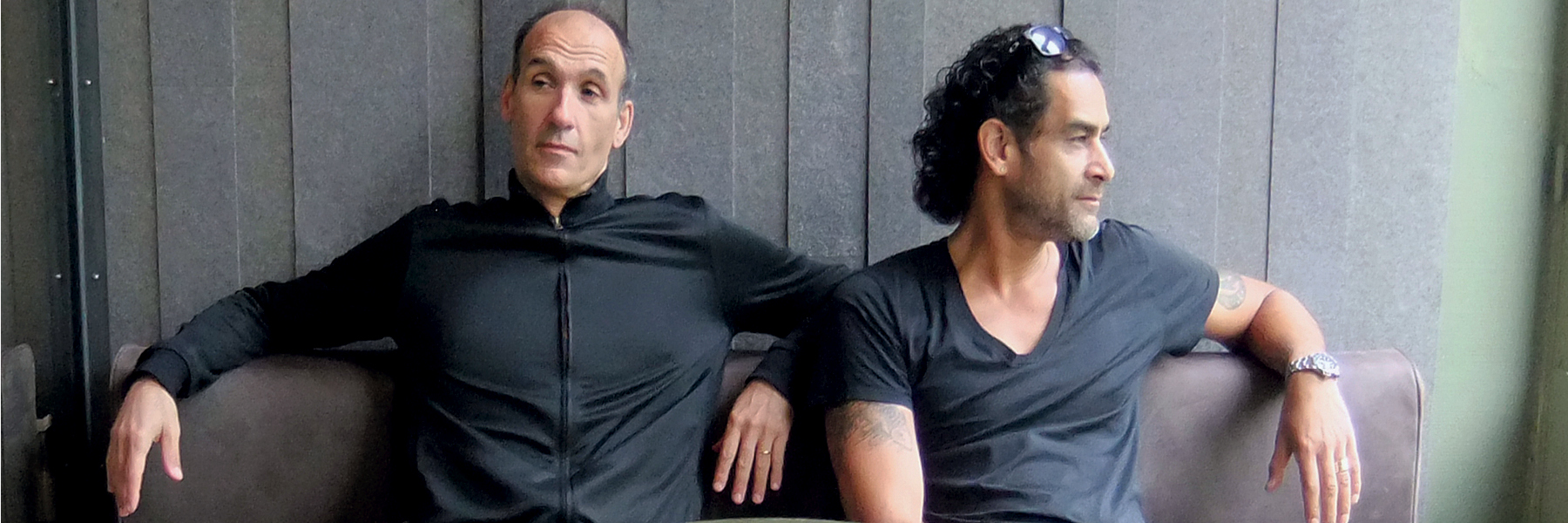
choose the van Ruysdael…
There are four townhouses, six apartments and two penthouses. Your own Van Ruysdael home can, by consultation, be arranged to your liking. It is also possible to combine two residences. All three residence types have one common characteristic: an exceptionally high quality finish.
Townhouses Apartments Penthouses
R
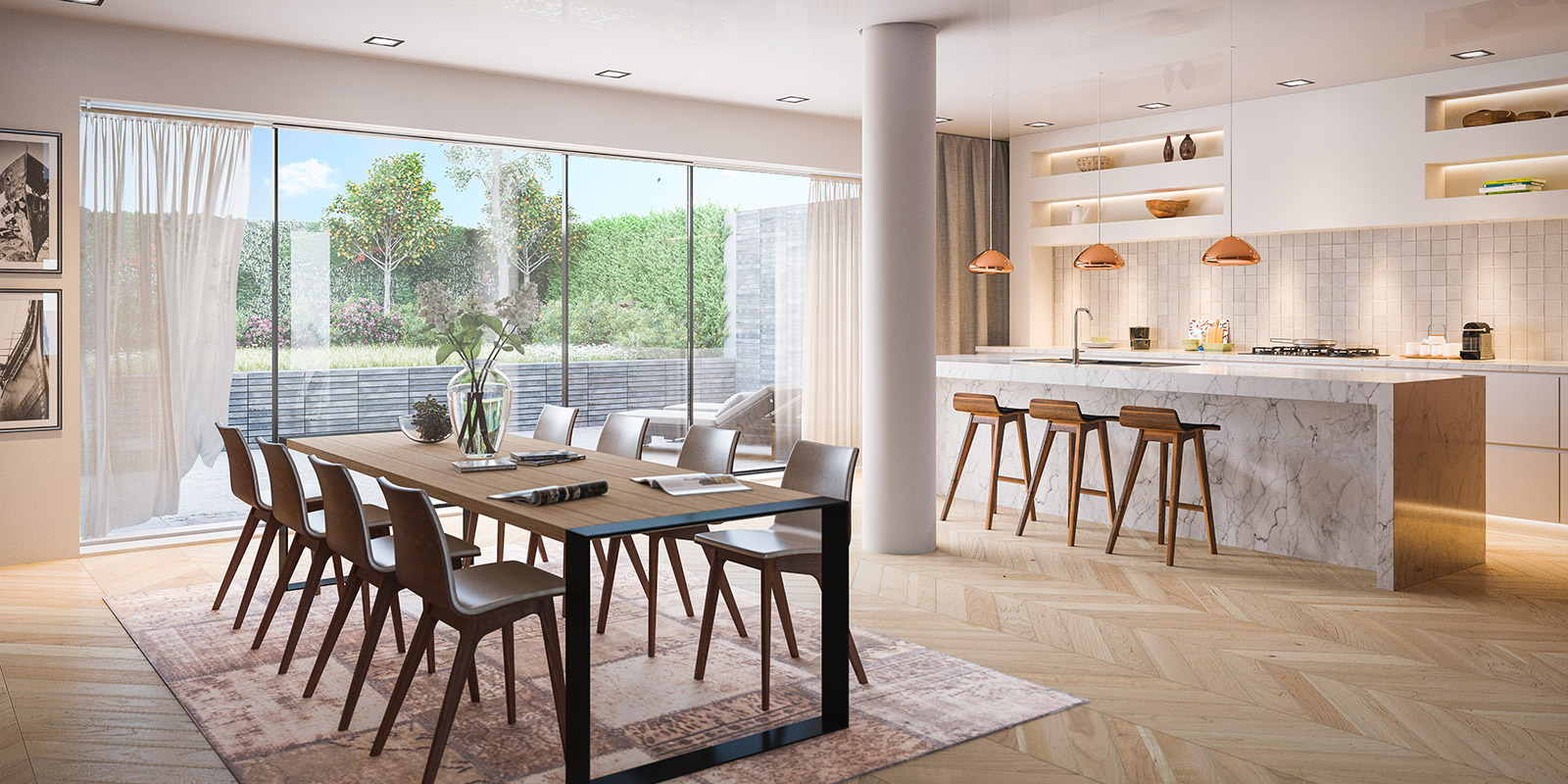
4 Townhouses
- Two stories ca. 258 m2 in total
- 8.7 m wide living space
- Boffi kitchen
- Master bedroom with Boffi bathroom, space for walk-in closet and large sliding door to balcony
- Two large bedrooms and second bathroom
- Generous garden of 80 m², full-width terrace (24 m², 2.5 m depth)
- Lockable garage box for 2 cars
- Storage space in basement accessible from residence, ideal as wine cellar
- Two stories ca. 258 m2 in total
- Entrance from common lobby or elevator from parking garage
- Living space of 60 m² on that floor with sliding patio doors
- 8.5 m wide dining room/kitchen next to the garden
- Boffi kitchens with laundry/scullery
- Sleeping on the front side over two floors
- Master bedroom ca. 40 m2, two large bay windows,
its own bathroom with bath and walk-in shower - Two large bedrooms with own bathroom and toilet
- Extra guest toilet on both floors
- Generous garden of 75 m², full-width terrace (22 m², 2.5 m depth)
- Two stories ca. 258 m2 in total
- Entrance from common lobby or elevator from parking garage
- Generous 12.5 m wide living space
- Open Boffi kitchen with direct access to the garden
- Study/library
- Master bedroom with Boffi bathroom,
space for walk-in closet and large sliding door - Three large bedrooms with own bathroom
- Garden of 115 m2 and full-width terrace (45 m2, 2.5 m depth)
- Terrace is also accessible from the bathroom
- Two stories ca. 258 m2 in total
- Generous entrance hallway with stairs to the basement and the bedroom floor
- Glass wall between the entrance hallway and the living room
- Living room of ca. 100 m2 with ample sitting space on the front
- 8.5 m wide Boffi dining room/kitchen
- Generous scullery leading off the Boffi kitchen
- Master bedroom with own bathroom,
walk-in closet and large sliding door to balcony - Large bedrooms, two on the front side,
and one in the rear with its own balcony - Second bathroom
- Generous garden of 80 m², full-width terrace (24 m², 2.5 m depth)
- Lockable garage box for 2 cars
and direct connection to the residence - Storage space in basement accessible from residence, ideal as wine cellar
R
Living in luxury and privacy, with wonderful outdoor spaces
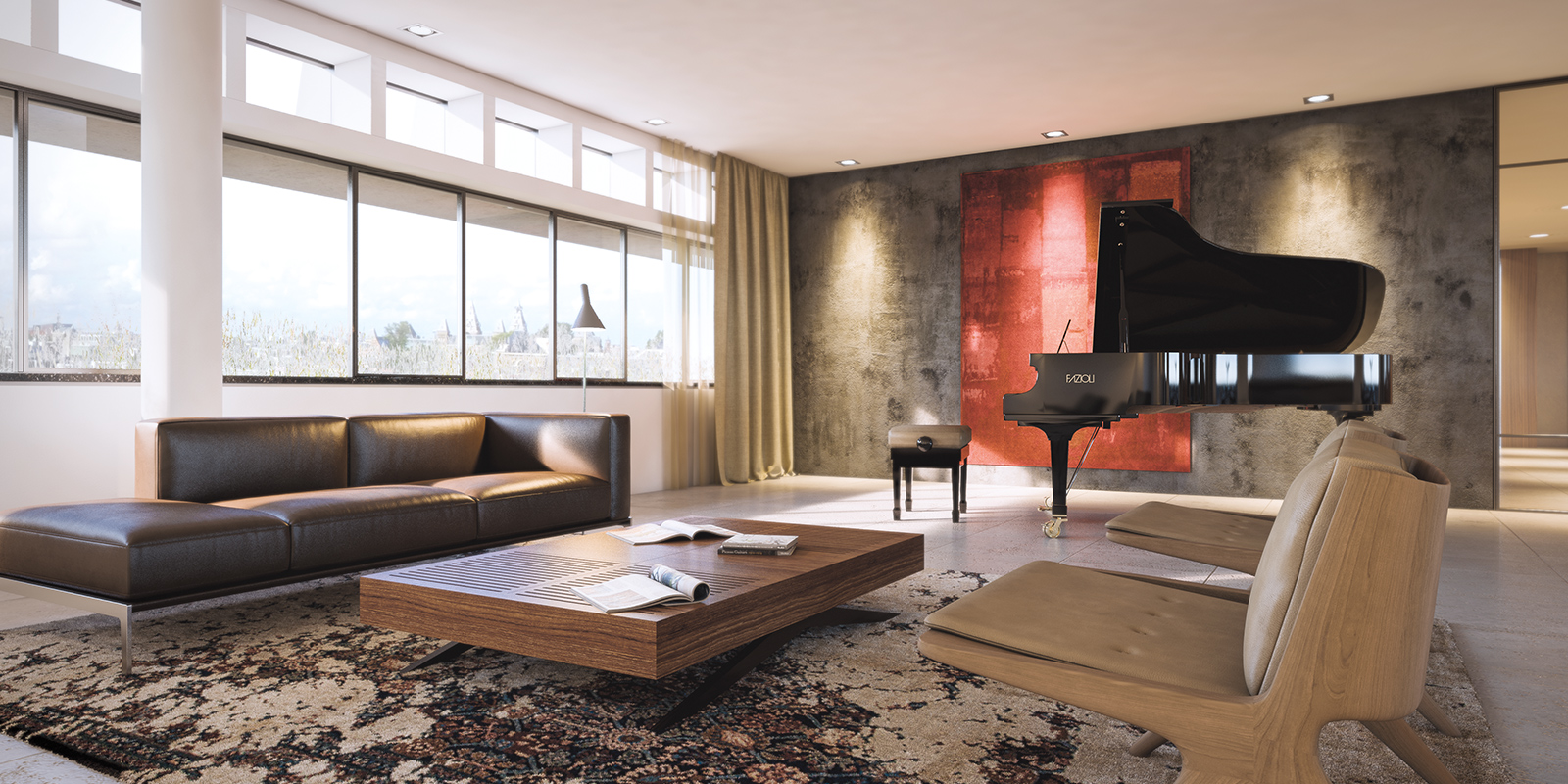
6 Apartments
- One-floor apartment of 228 m2
- Full-width terrace (49 m2, 2.5 m depth), south facing
- Spacious living area (approx. 110 m2) and 8.5 m wide
- Boffi kitchen at the rear with access to the terrace
- Master bedroom with large sliding door to terrace
- Boffi bathroom with bath, shower, toilet and space for a walk-in closet
- Two large bedrooms with own bathroom
- One of the bedrooms is next to the vestibule,
suitable as home office, guest bedroom, etc. - Spacious toilet and cloak room for guests
- Elevator from the parking level
- One-floor apartment of 241 m2
- Full-width terrace (59 m2, 2.5 m depth), south facing
- Spacious living area (approx. 110 m2) and 8.5 m wide
- Two large bedrooms with extra bathroom
- Master bedroom with own Boffi bathroom,
space for walk-in closet and large sliding door to terrace - One of the bedrooms is next to the vestibule,
suitable as home office, guest bedroom, etc.
- One-floor apartment of 227 m2
- Full-width terrace (50 m2, 2.5 m depth), south facing
- Spacious living area (approx. 110 m2) and 8.5 m wide
- Master bedroom with Boffi bathroom,
space for walk-in closet and large sliding door to terrace - Two large bedrooms with own bathroom
- One of the bedrooms is next to the vestibule,
suitable as home office, guest bedroom, etc.
- One-floor apartment of 240 m2
- Full-width terrace (60 m2, 2.5 m depth), south facing
- Master bedroom of 45 m2 with Boffi bathroom,
space for walk-in closet and large sliding door to terrace - Two large bedrooms with own bathroom
- Luxurious hallway with spacious laundry/storage area near the bedrooms
- Guest toilet and cloakroom near the entrance
- Spacious one-floor apartment of 225 m2
- Full-width terrace (50 m2, 2.5 m depth), facing south
- Front façade with continuous strip window
with slender steel profiles - Gorgeous view towards the Zuidas
- Elegant flower boxes on the front
- Spacious living (approx. 105 m2) which is 8.5 m wide
- Master bedroom with Boffi bathroom,
space for walk-in closet and sliding door to terrace - Two large bedrooms with own bathroom
- One of the bedrooms is next to the vestibule,
suitable as home office, guest bedroom, etc.
- Spacious one-floor apartment of 238 m2
- Full-width balcony (60 m2, 2.5 m depth), facing south
- Spacious living (approx. 110 m2) and 8.5 m wide
- Beautiful view over the roofs towards the Zuidas
- Elegant flower boxes on the front
- Master bedroom with Boffi bathroom,
space for walk-in closet and sliding door to terrace - Two large bedrooms with own bathroom
- One of the bedrooms is next to the vestibule,
suitable as home office, guest bedroom, etc.
R
bRight, spacious and all comfoRt on one flooR
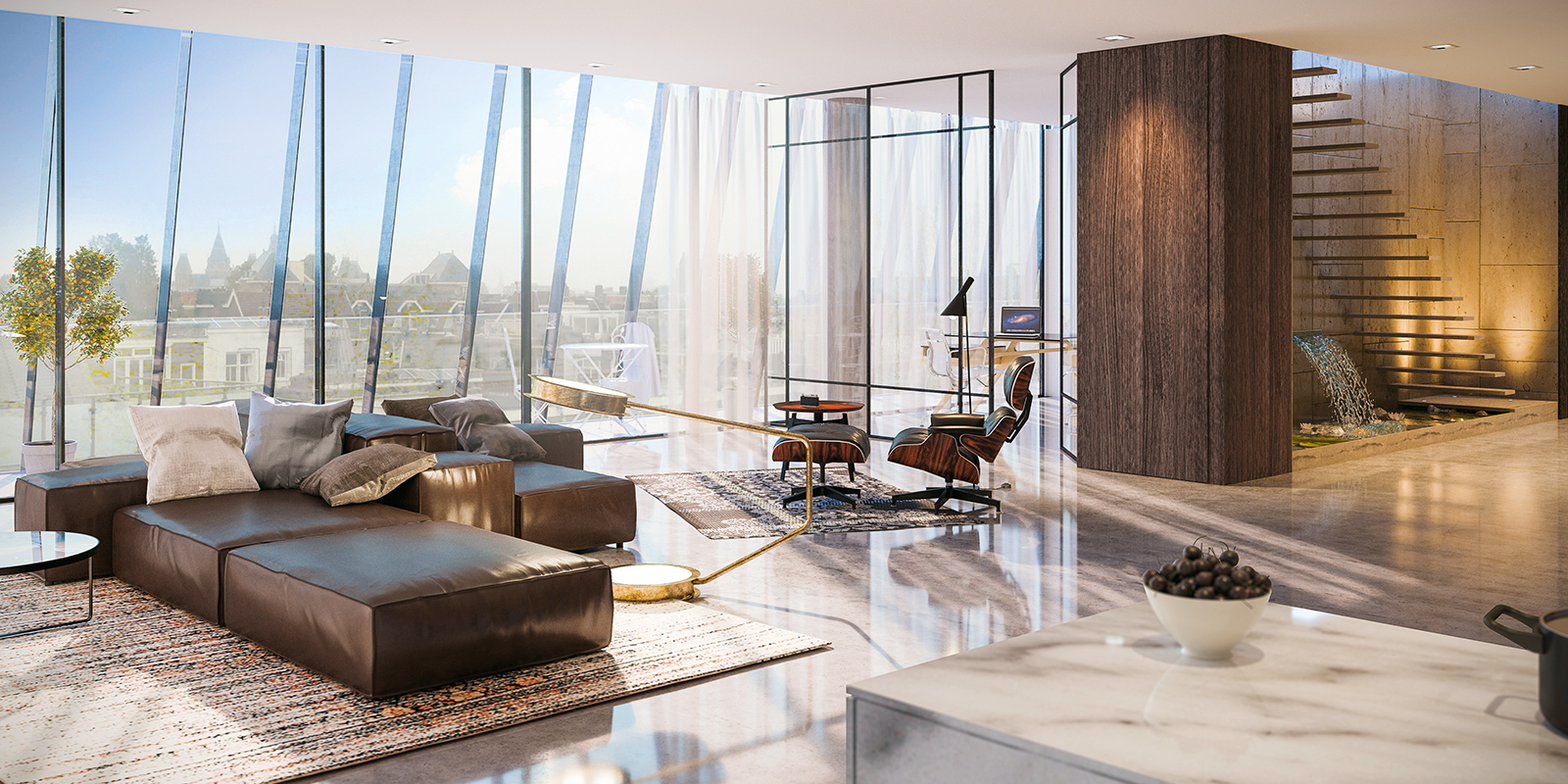
2 Penthouses
- Living space of over 210 m2
- Terrace on the front and rear, 2.5 m depth
- Roof garden of 114 m2 with wide-open view over Amsterdam
- Spacious living area (approx. 100 m2) which is over 8.5 m wide
- Boffi kitchen at the rear with glass sliding door to terrace
- Luxurious hallway (approx. 2.5 m wide) with access to the bedrooms and daylight from above
- Master bedroom with Boffi bathroom, space for walk-in closet and large sliding door to terrace
- Two large bedrooms with own bathroom, glass façade with sliding door to the balcony
- Living space of over 224 m2
- Terrace on the front and rear, 2.5 m depth
- Roof garden of 114 m2 with wide-open view over Amsterdam
- Spacious living area (approx. 100 m2) which is over 8.5 m wide
- Boffi kitchen at the rear with glass sliding door to terrace
- Luxurious hallway with access to bedrooms and daylight from above
- Master bedroom with Boffi bathroom, space for walk-in closet and large sliding door to terrace
- Two large bedrooms with own bathroom, sliding door to the terrace
- Stairs to the roof garden in the hallway
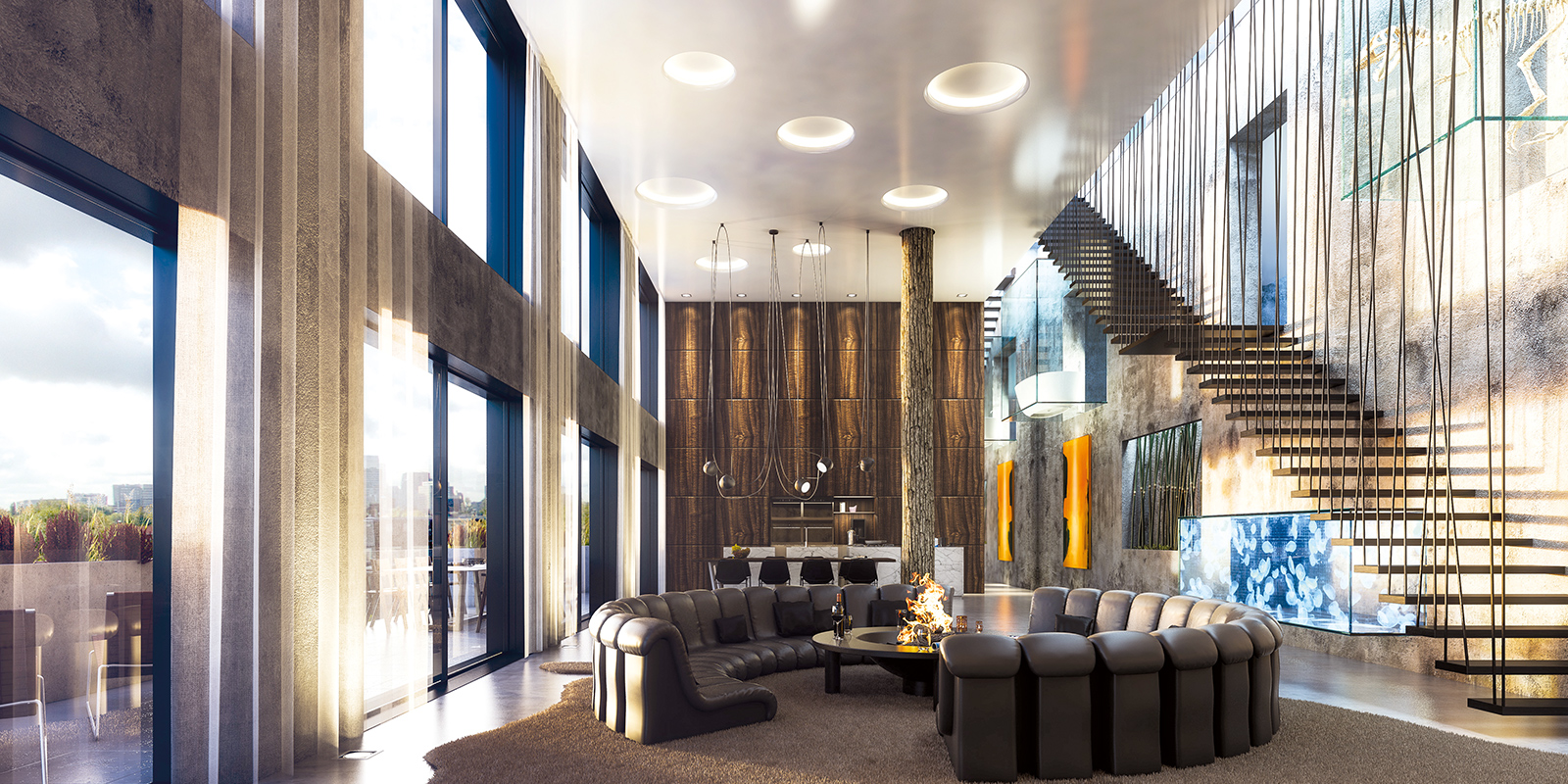
InspiRation fRom the aRchitect
You can arrange and design your Van Ruysdael according to your own wishes. Be inspired by the architects and designers of &Prast&Hooft. They created a ‘design without restrictions’ for one of the Twaalf Van Ruysdaels. The result: nothing less than a completely unexpected, fantastic spatial experience.
R
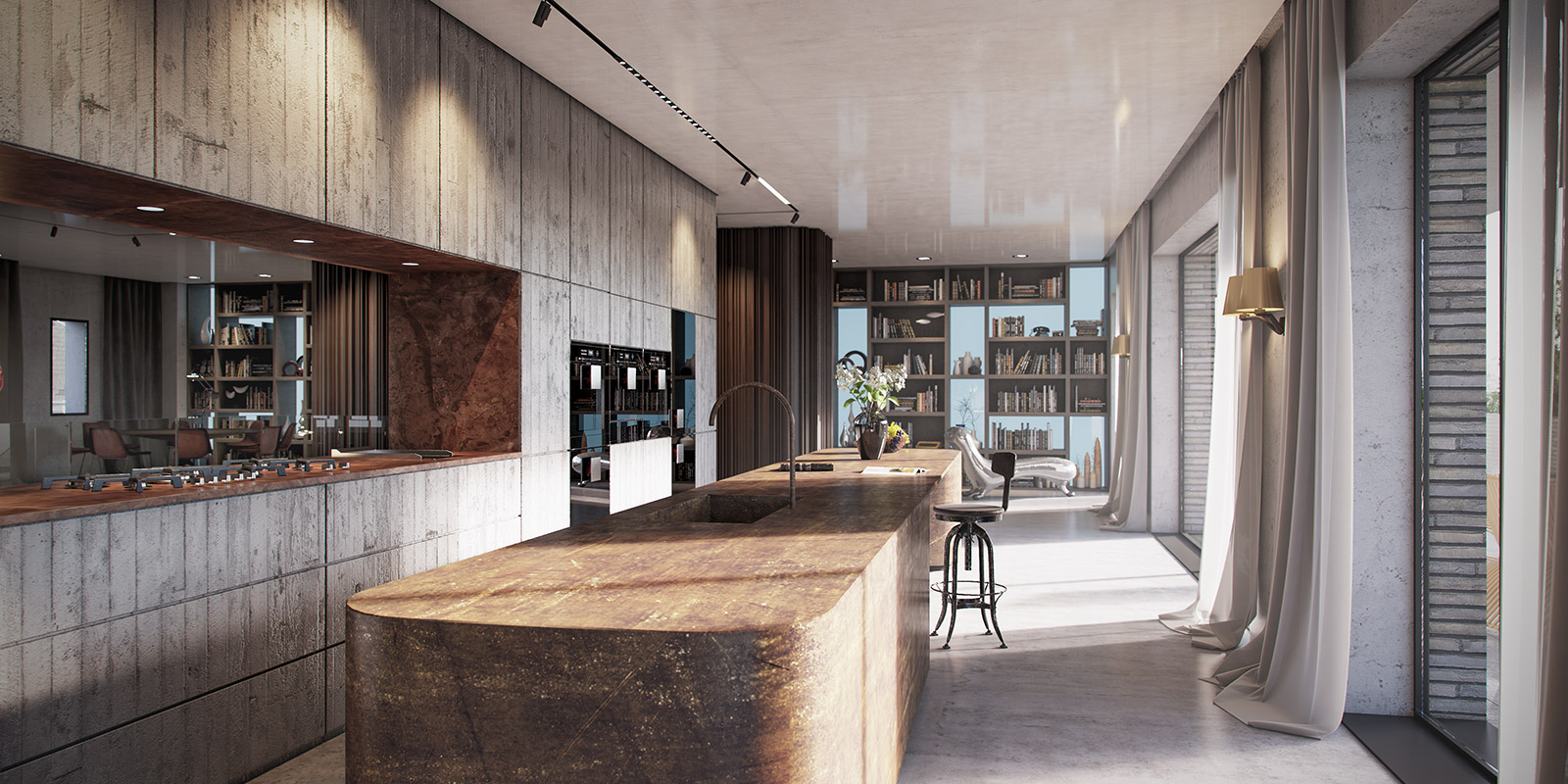
poweRful appeaRance down to the details
The high quality materials and level of finish at Twaalf Van Ruysdaels are unprecedented. Inside, only high-quality materials like steel, glass, burnished brass and natural Italian stone are used. Doors extend from ceiling to floor emphasising the spacious feel of the interior. The townhouses, apartments and penthouses are fitted with domotica and high-quality switch material. In line with such perfection, the large sliding doors can be moved with one finger thanks to their slender profiling. Each residence is also fitted with a kitchen and bathrooms by Boffi, designed by the interior architects of Dis Studio.
R
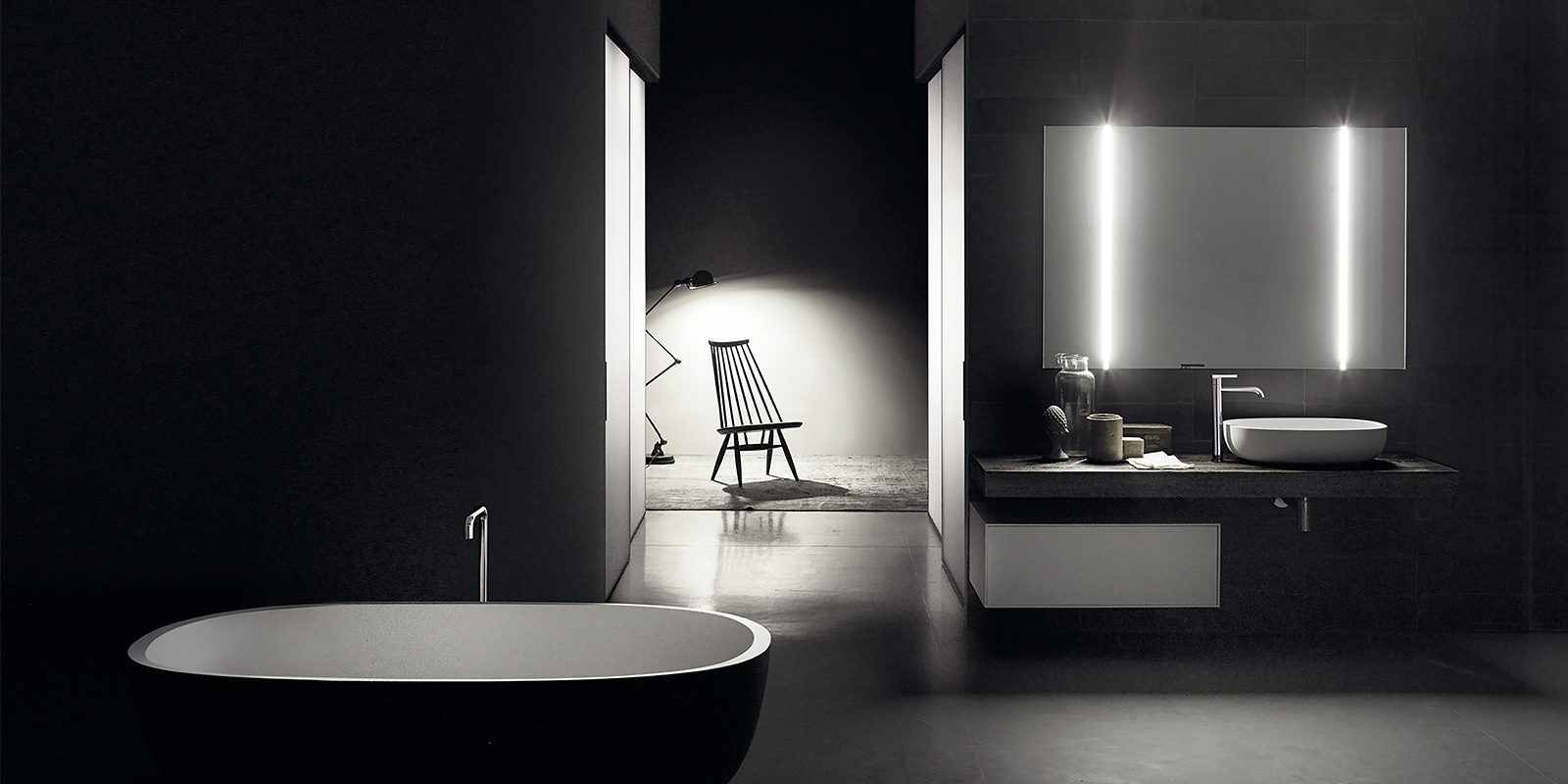
sunny outdooR spaces
In the heart of Amsterdam the Twaalf Van Ruysdaels offer you surprising outdoor spaces. All of the residences are south facing. The four townhouses have a garden on the ground floor. All Van Ruysdaels have a sunny terrace extending over the full width of the residence. In addition to the full-width terrace, the penthouses have phenomenal roof gardens offering fantastic panoramic views over Amsterdam.
R
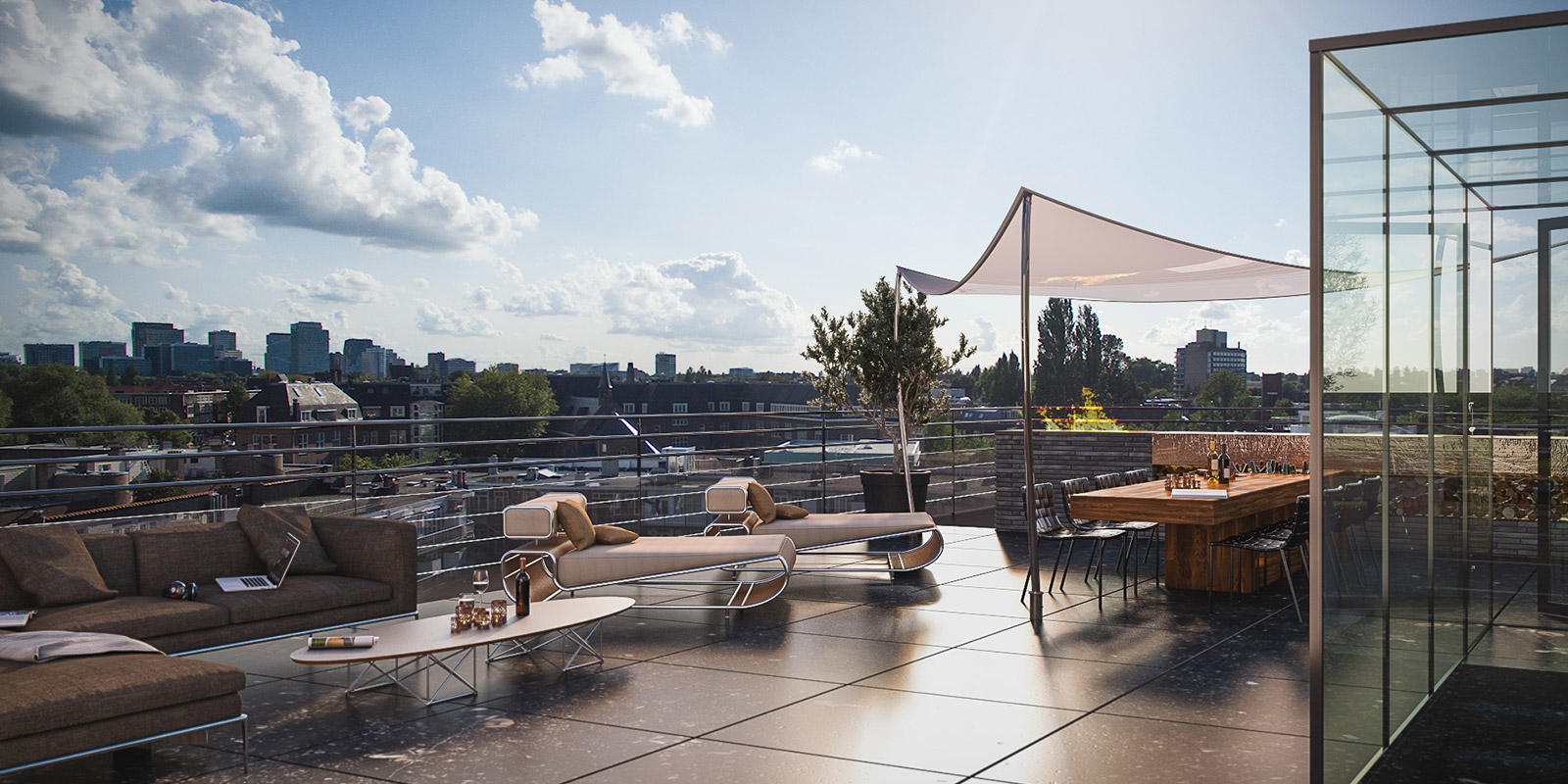
paRking
The exclusive bronze telescopically retractable doors in the front façade allow access to the underground parking garage. The car elevator brings you down a floor where your car awaits in your own parking space. From there, the elevator carries you directly to your residence. The parking garage also houses ten storage areas for the other residences and a communal bicycle shed.
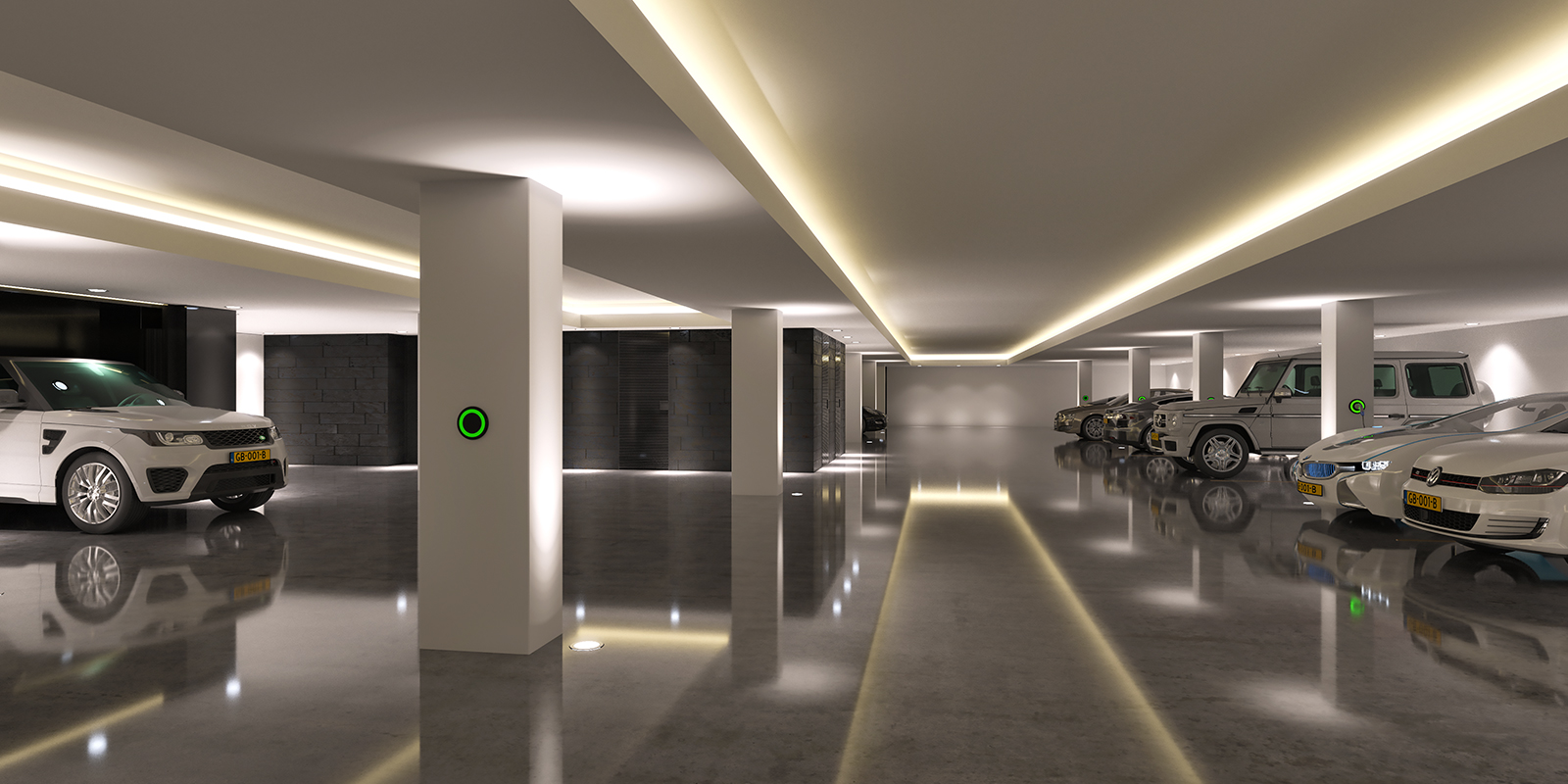
the best of oud-zuid and de pijp
The grandeur of Oud-Zuid is outstanding, with its Royal Concert Hall, museums, galleries, unusual boutiques and fine restaurants, all just around the corner. The artistic neighbourhood of De Pijp, also within walking distance, is known for its trendy hotspots, the Albert Cuyp street market and the Sarphatipark. In essence, everything is close by on Ruysdaelstraat.
R
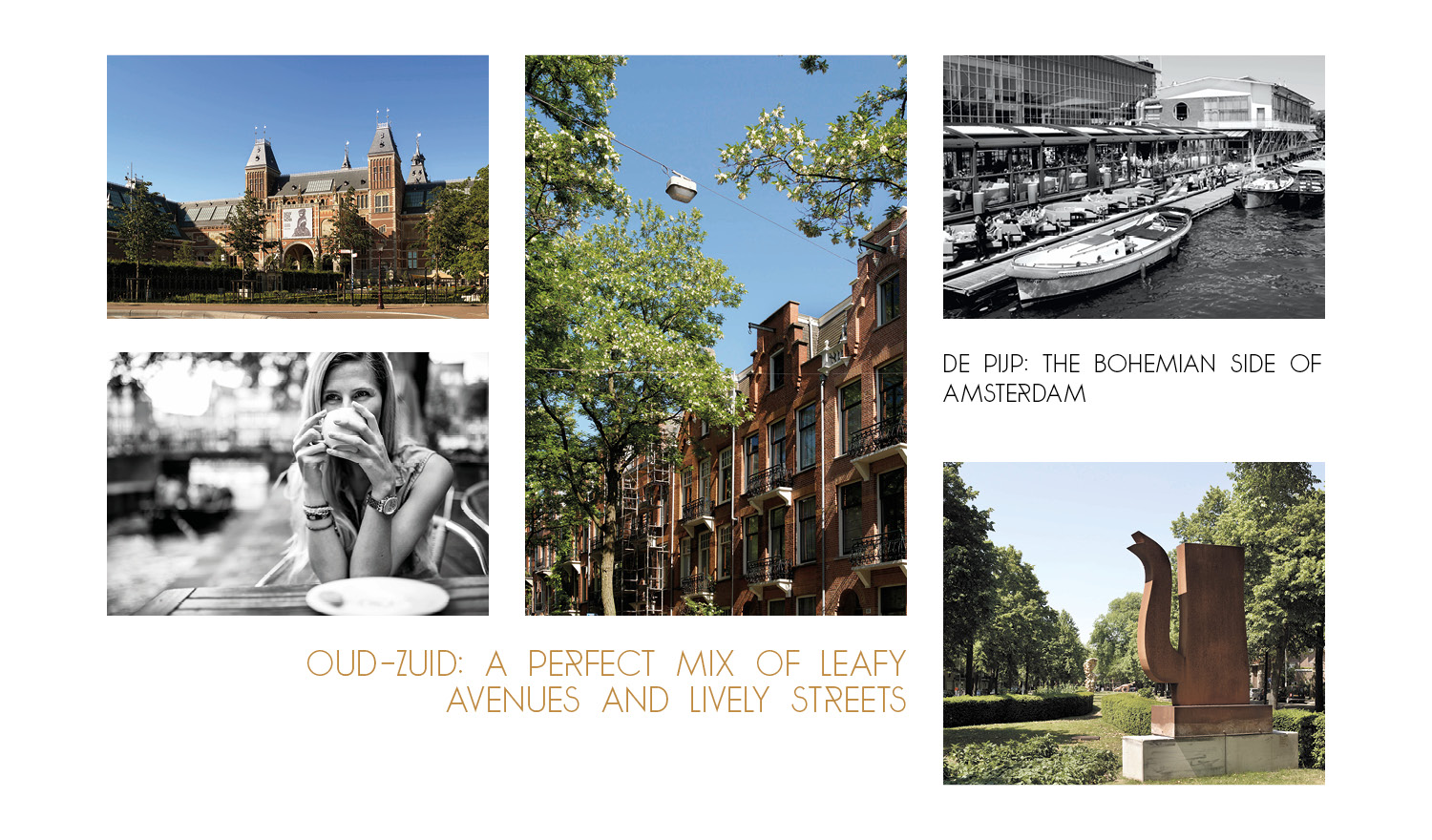
Contact
The apartment sale has started. Please contact one of our agents, if you are interested in the Twaalf van Ruysdaels.
Twaalf van Ruysdaels
is a Masterpiece Development
Makelaarskantoor Carla van den Brink
020 671 72 72
www.vandenbrink.nl


